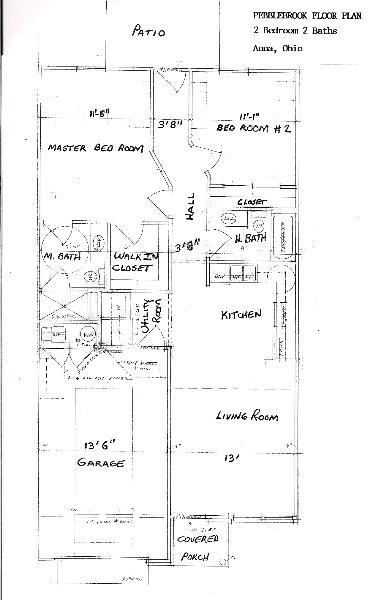Laurel Creek 2 Bedroom 2 Bath Garage in Front
PROPERTY DETAILS
- New 2 Bedroom 2 Bath Ranch Style Apartments
- All Appliances including washer/dryer
- Central Air Conditioning
- Gas Furnace Heat
- Cathedral Ceilings
- Ceiling Fans Throughout
- Decked Patios
- 950 Square Feet of Living Area
- Garage with Opener
- Lawn Care and Snow Removal Provided
- Ranch Style No one above or below
- Furnished Apartments Available
- Flexible Lease Terms
- 24 Hour Emergency Maintenance Available
Approximate Dimensions of Standard 2 Bedroom 2 Bath Ranch Apartment with Front Entry Garage
Living Room: 12’9″ x 16’6″
Kitchen 12’9″ x 10’0″
Master Bedroom 11’3″ x 15’11″
Bedroom #2 10’11″ x 13’9″
Master Bath 10’2″ x 5’10″
Hall Bath 8’8″ x 5’2″
Master Walk In Closet 7’1″ x 6’11″
Utility Area 5’5″ x 7’6″
Garage Area 13’6″ x 21’9″
Private Patio Area 11’0″ x 12’0″
ADDING THESE DIMENSIONS TO THE LEFT YOU ARRIVE AT APPROXIMATELY 1,294 TOTAL SQUARE FEET FOR THE SIZE OF THESE 2 BEDROOM 2 BATH RANCH STYLE RENTAL APARTMENTS WITH A 1 CAR GARAGE IN THE FRONT.
Living Room: 12’9″ x 16’6″
Kitchen 12’9″ x 10’0″
Master Bedroom 11’3″ x 15’11″
Bedroom #2 10’11″ x 13’9″
Master Bath 10’2″ x 5’10″
Hall Bath 8’8″ x 5’2″
Master Walk In Closet 7’1″ x 6’11″
Utility Area 5’5″ x 7’6″
Garage Area 13’6″ x 21’9″
Private Patio Area 11’0″ x 12’0″
ADDING THESE DIMENSIONS TO THE LEFT YOU ARRIVE AT APPROXIMATELY 1,294 TOTAL SQUARE FEET FOR THE SIZE OF THESE 2 BEDROOM 2 BATH RANCH STYLE RENTAL APARTMENTS WITH A 1 CAR GARAGE IN THE FRONT.




